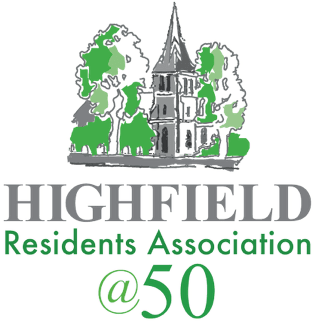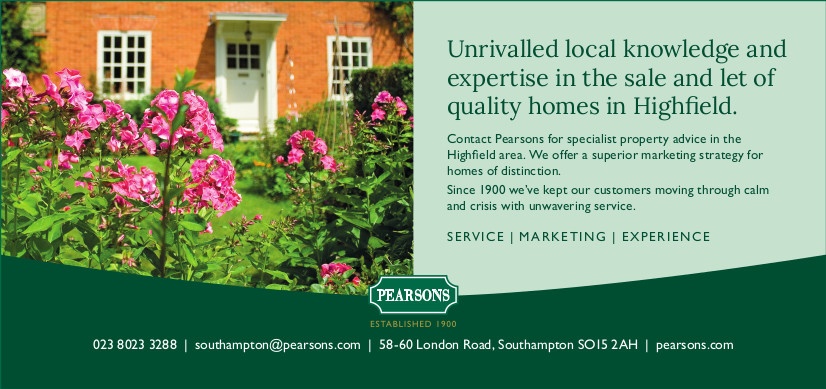Highfield House Hotel: 119 Highfield Lane, Southampton – Proposed hotel extension to provide additional guest bedrooms
Posted by Highfield Residents' Association on Dec 4, 2018 in HRA Responses to Planning Applications and Appeals Inspectorate | 0 commentsDear All,
HIGHFIELD HOUSE HOTEL-119 Highfield Lane-Southampton-SO17 1AQ
Subject: Proposed hotel extension to provide additional guest bedrooms
Application summary:
As a courtesy to and for all residents associations, forums and local residents in general, the following statement is provided to explain the reasoning and rational for the proposals at this well-established local landmark Hotel .
Street Design Partnership- Architects, are instructed by the hotel owners to prepare and submit a planning application for proposed extensions plus partial demolition, redevelopment and refurbishment of Highfield House Hotel in order to provide an additional 30 No guest bedrooms, to assist toward ensuring the long term future and viability of the hotel.
A previous application for a similar scheme was approved in 2005-ref: 05/00575/FUL– but not implemented at that time.
Following the change in ownership, a review of the previous approved project was undertaken. He amended scheme proposal, to be submitted, maintains the additional bedrooms increase as the 2005 approval, albeit in a slight different configuration.
The proposal is for additional 30 No guest bedrooms with en-suite located as thus:
-A 3 storey extension to the rear of the hotel provided a total of 18No bedrooms, 6 No bedrooms per floor;
-A partial demolition of the existing building adjoining the north boundary and a development of a recess building over 3 No storey with the refurbishment of some area of the existing building will help to provide a total additional 12 No bedrooms with en-suite, 4 No bedrooms per floor.
The extension and refurbishment reflects well to the local built form with complementary and appropriate finishing materials.
Please see design drawings (shown at the end of this email):
7180-P1-001-E- Site plan as existing;
7180-P1-002-E- Elevations as existing;
7180-P1-003-E- Floor Plans as existing;
Also see design drawings (shown at the end of this email):
7180-P1-01- Site plan as existing;
7180-P1-02- Elevations as existing;
7180-P1-03-Floor Plans as existing.
Pre-Application advice has already been undertaken with Southampton City Council Planning Officer.
Additional landscape and tree planting is to be provided to counterbalance any loss/removal of existing landscape.
Accordingly, additional consultants’ contributions are provided in support of the application, and to hopefully, allay any concerns local residents may have.
– Arboricultural survey and assessment;
– Proposed landscaping scheme;
– Transport Statement;
– Daylight-sunlight (to avoid negative impact on adjacent properties)
It is considered that the proposals balance the operational requirements of the Hotel, whilst respecting the neighbouring properties, street scene and the locality in general, in terms of design, appearance and massing.
We would welcome the opportunity to address any concern, in regards to the proposal, to the Resident’s Associations
Distribution list:
Highfield Residents Association
Portswood Residents Gardens Association
Bassett and Highfield Community Action forum
Kind Regards
Anna Cossu – Doct. Architect
a.r.b. 069612I
R.I.B.A. 12035566
for and on behalf of
street design partnership
architecture – urban design – interiors
16 brewery yard, deva centre, trinity way, salford, m3 7bb
Phone: 0161 834 7262
Email AnnaCossu@street-design.net
1.7180-P1-001E- Existing Site Plan and Location Plan
2.7180-P1-002E – Elevations as Existing-A1.pd
3.7180-P1-003E- Existing Floor Plans7180-P1-01- Site Plan and Location Plan-1-A1
7180-P1-02-Street scene and Building Elevations
7180-P1-04 – Proposed Floor Plans
7180-P1-01- Site Plan and Location Plan-1-A1


